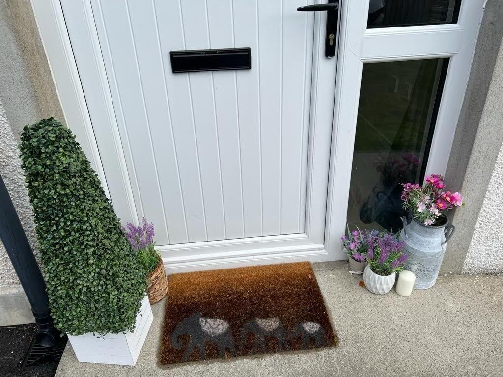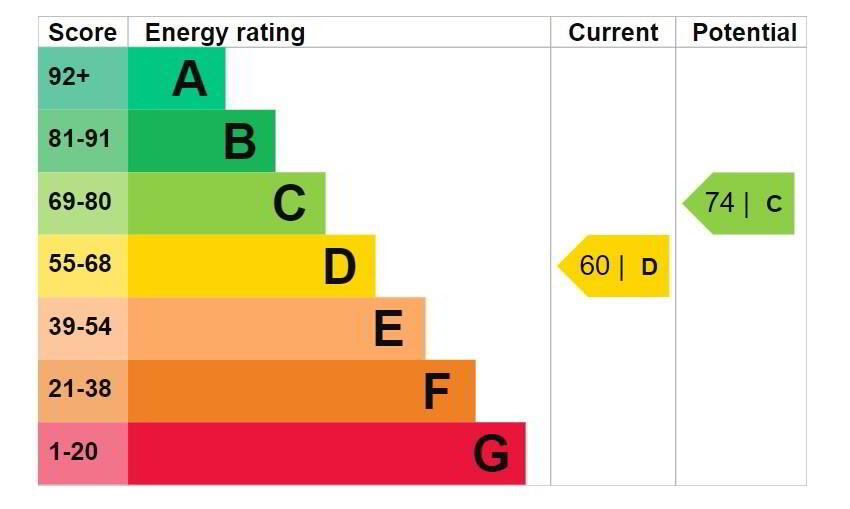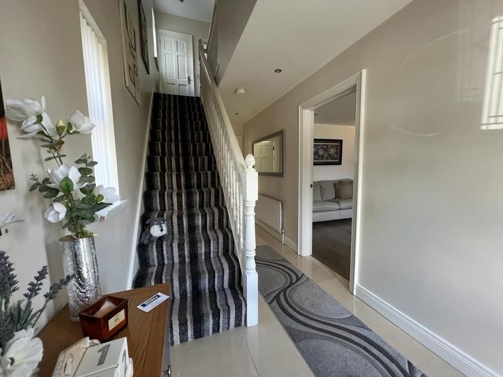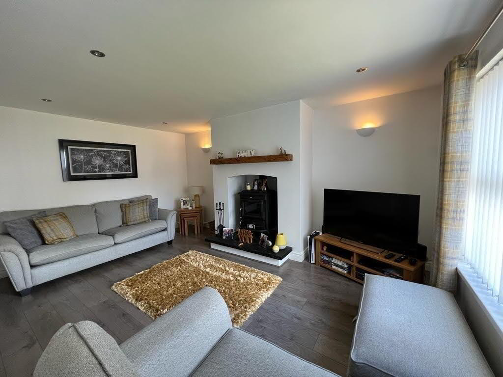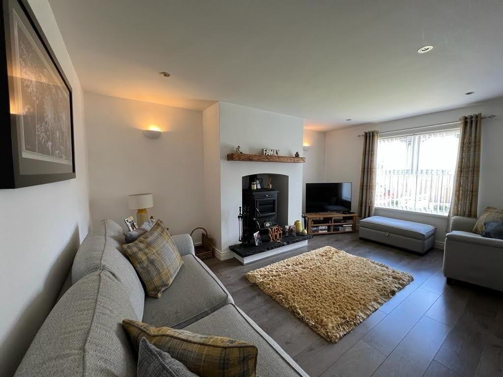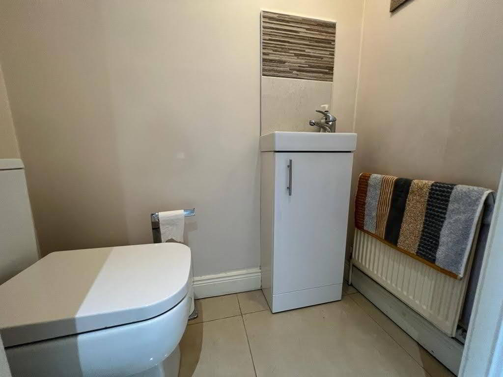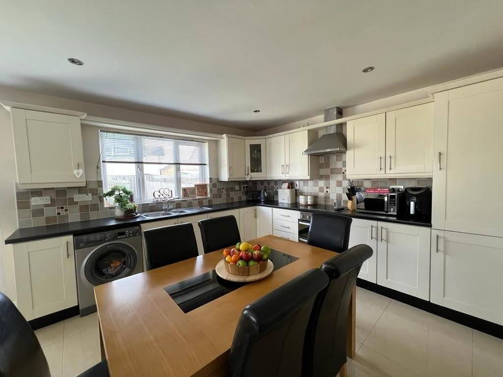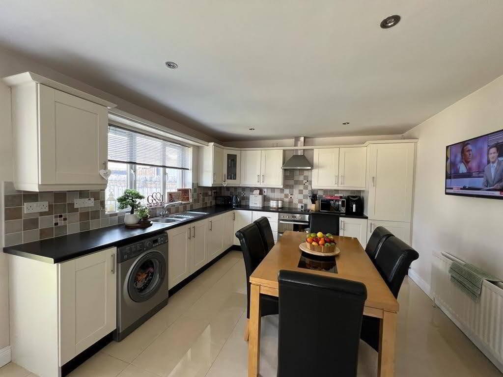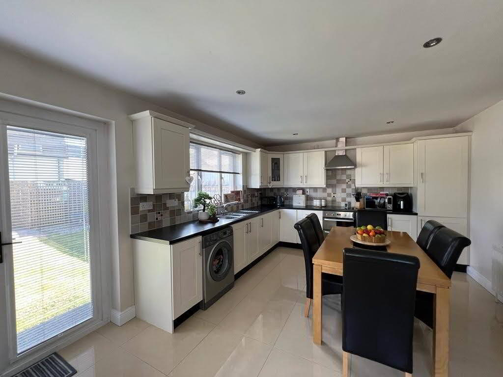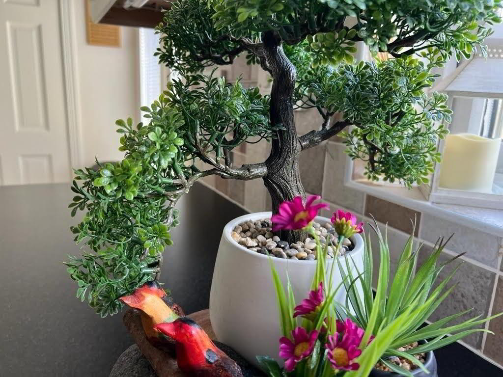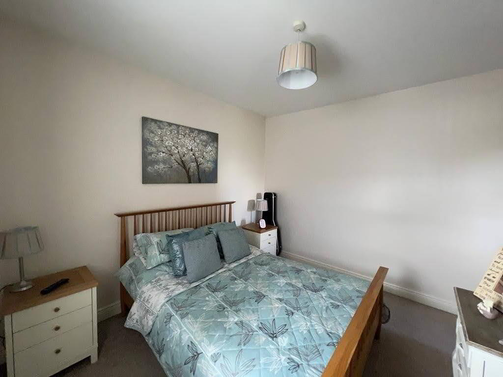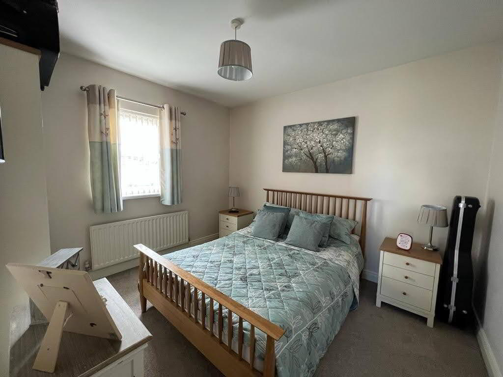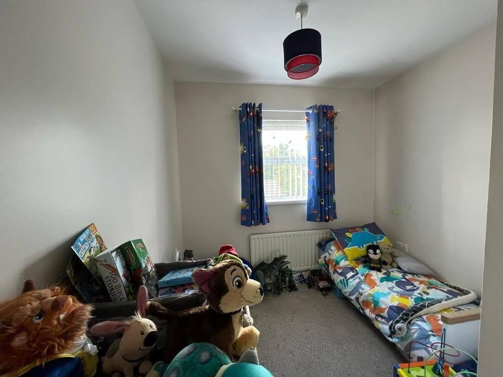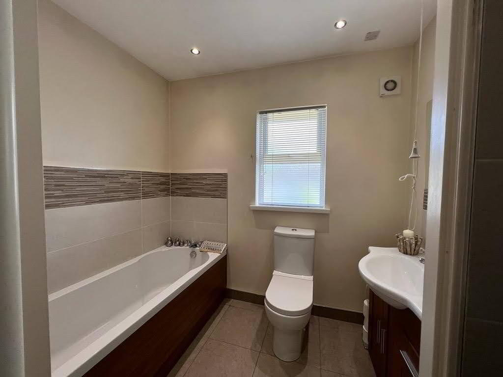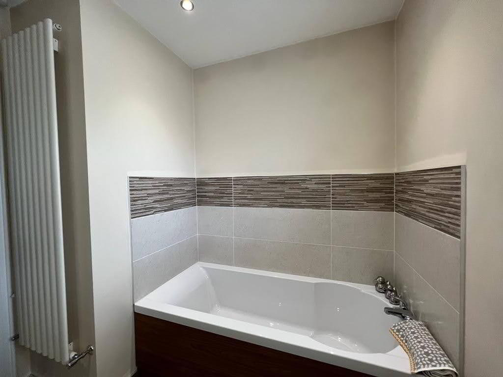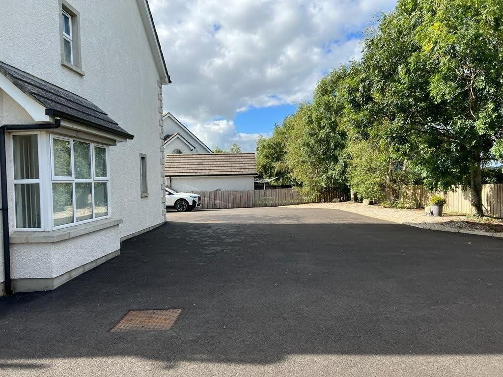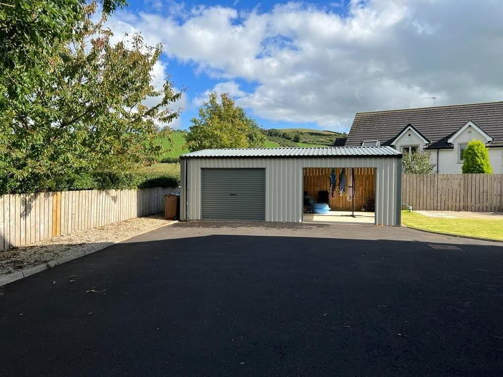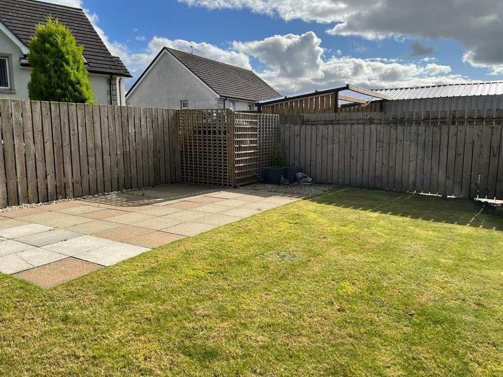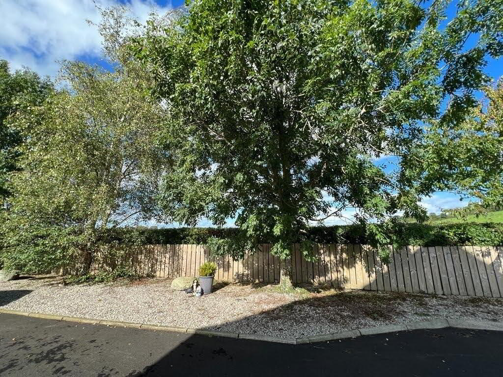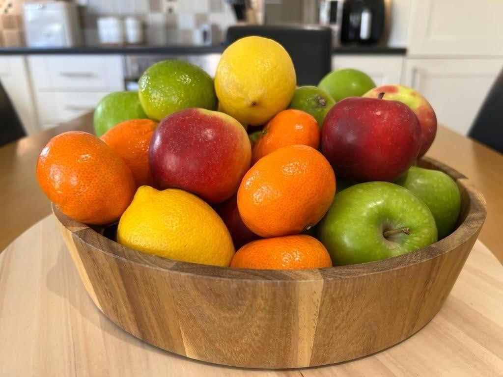
28 Dunnalong Manor, Bready, Strabane, BT82 0EQ
3 Bed Semi-detached House For Sale
Price Not Provided
Print additional images & map (disable to save ink)
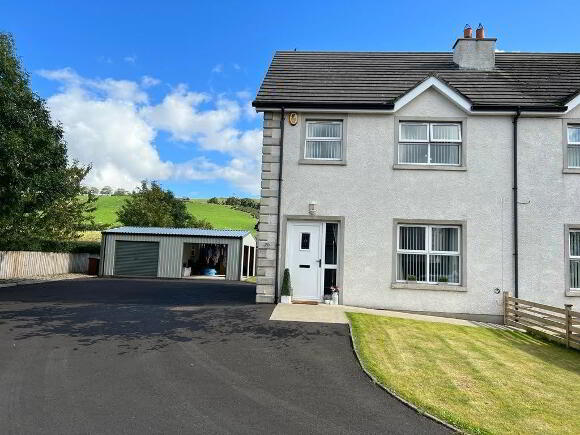
Telephone:
028 7134 7539View Online:
www.danielhenry.co.uk/781752Key Information
| Address | 28 Dunnalong Manor, Bready, Strabane, BT82 0EQ |
|---|---|
| Price | Last listed at Price Not Provided |
| Style | Semi-detached House |
| Bedrooms | 3 |
| Receptions | 1 |
| Bathrooms | 2 |
| EPC Rating | EPC.jpg |
| Status | Sale Agreed |
Features
- SEMI DETACHED HOUSE
- 3 BEDROOMS / 1 RECEPTION
- OIL FIRED & SOLID FUEL HEATING
- PVC DOUBLE GLAZED WINDOWS
- PVC EXTERIOR DOORS
- SECURITY SYSTEM INSTALLED
- CARPETS & BLINDS INCLUDED IN SALE
- CUL-DE-SAC LOCATION
- DOUBLE GARAGE
Additional Information
- This delightful home will no doubt appeal to many. It is set on a spacious plot at the end of a cul-de-sac with extensive tarmac parking to side leading to a large garage/car port. This property has been tastefully decorated and is neatly presented throughout.
Viewing highly recommended. - ACCOMMODATION
- HALLWAY
- Having recessed lighting and tiled floor.
- GUEST WHB & WC
- Having tiled floor.
- LOUNGE 4.90m x 3.71m (16'1" x 12'2")
- Having multi fuel stove, recessed lighting, laminated wooden floor.
- KITCHEN / DINING AREA 6.63m x 3.61m (21'9" x 11'10")
- Having range of eye and low level units, tiling between units, hob, double oven, stainless steel extractor hood, integrated fridge / freezer, plumbed for washing machine, ample dining space, storage cupboard, recessed lighting, French doors leading to rear, tiled floor.
- FIRST FLOOR
- LANDING
- Having hotpress, built in wardrobe, recessed lighting.
- MASTER BEDROOM 4.09mx 3.58m wp (13'5"x 11'9" wp)
- Having built in shelving and drawers and wardrobes with sliding mirrored doors.
- EN-SUITE
- Comprising walk in electric shower, whb and wc, PVC cladding to walls, recessed lighting, tiled floor.
- BEDROOM 2 3.61m x 3.35m (11'10" x 11')
- BEDROOM 3 3.10m x 2.54m wp (10'2" x 8'4" wp)
- Having built in wardrobe.
- BATHROOM
- Comprising bath with tiling around, whb set in vanity unit, wc, recessed lighting, tiled floor.
- EXTERIOR FEATURES
- Paved patio area leading to rear lawn.
Tarmac driveway. - GARAGE 7.62m x 5.94m (25' x 19'6")
- Having roller door.
- ESTIMATED ANNUAL RATES
- £862.14 (SEPT 2022)
Misrepresentation clause : Daniel Henry, give notice to anyone who may read these particulars as follows:
- The particulars are prepared for the guidance only for prospective purchasers. They are intended to give a fair overall description of the property but are not intended to constitute part of an offer or contract.
- Any information contained herein (whether in text, plans or photographs) is given in good faith but should not be relied upon as being a statement of representation or fact.
- Nothing in these particulars shall be deemed to be a statement that the property is in good condition otherwise nor that any services or facilities are in good working order.
- The photographs appearing in these particulars show only certain parts of the property at the time when the photographs were taken. Certain aspects may be changed since the photographs were taken and it should not be assumed that the property remains precisely as displayed in the photographs. Furthermore, no assumptions should be made in respect of parts of the property which are not shown in the photographs.
- Any areas, measurements or distances referred to herein are approximate only.
- Where there is reference to the fact that alterations have been carried out or that a particular use is made of any part of the property this is not intended to be a statement that any necessary planning, building regulations or other consents have been obtained and these matters must be verified by an intending purchaser.
- Descriptions of the property are inevitably subjective and the descriptions contained herein are given in good faith as an opinion and not by way of statement or fact.
- None of the systems or equipment in the property has been tested by Daniel Henry for Year 2000 Compliance and the purchasers/lessees must make their own investigations.
-
Daniel Henry

028 7134 7539

