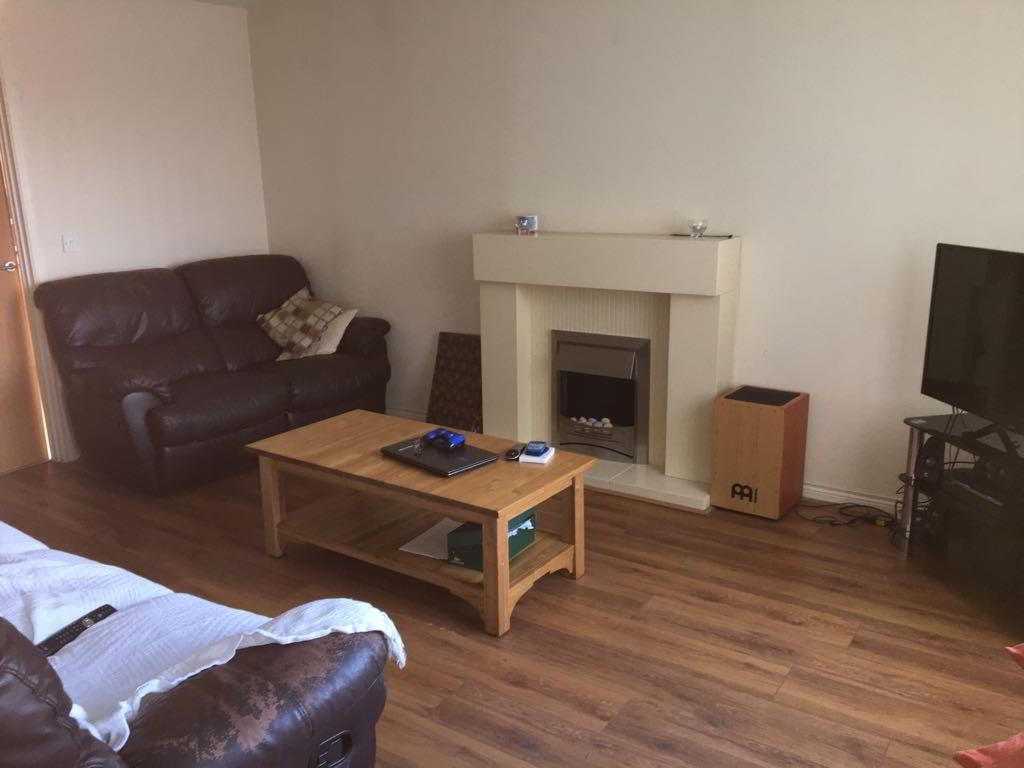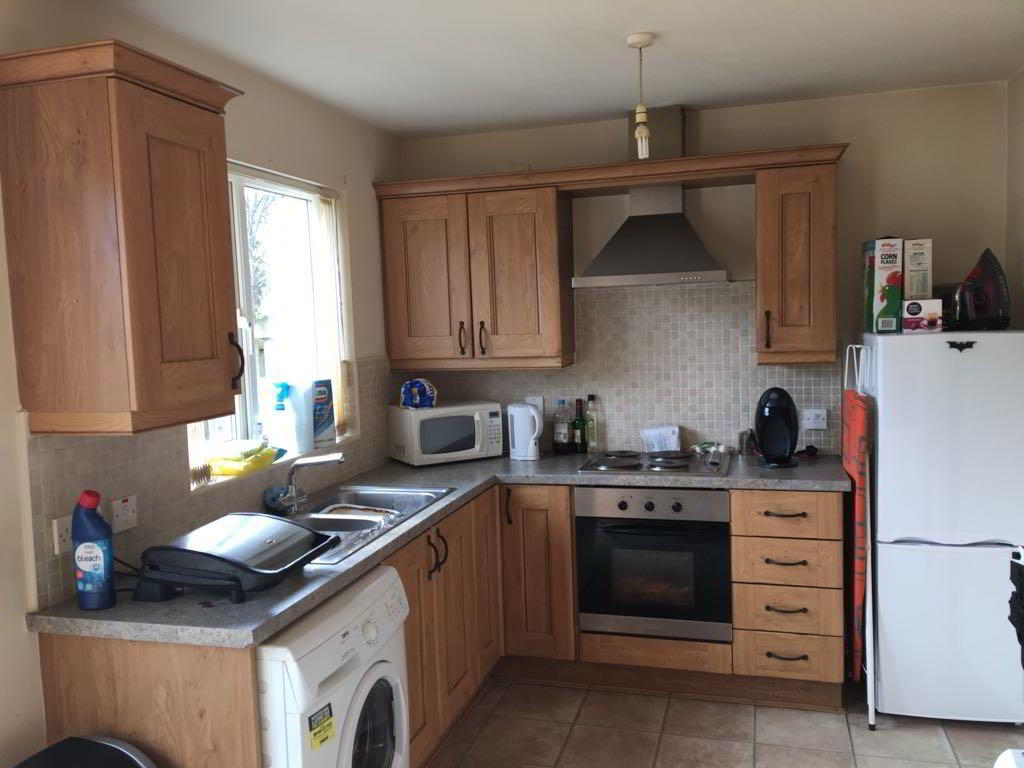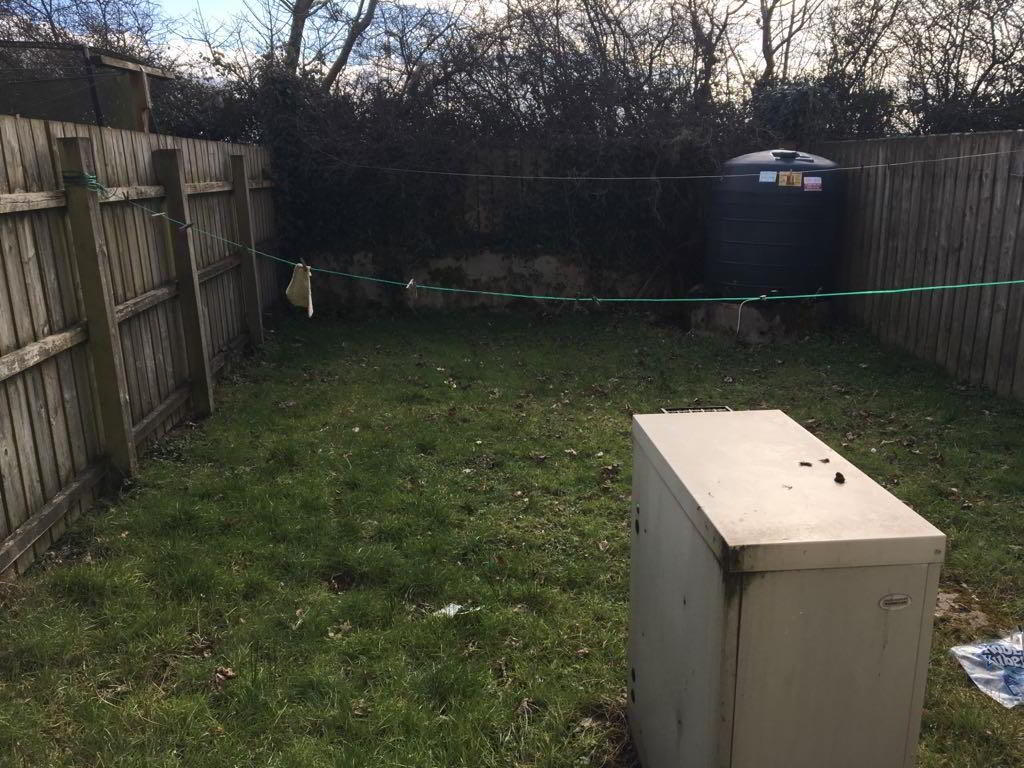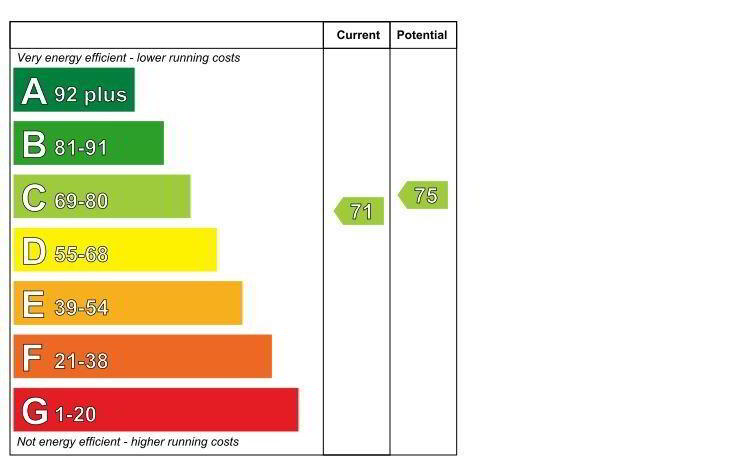
112 The Old Fort, Strathfoyle, Derry/Londonderry, BT47 6SS
3 Bed Townhouse For Sale
£79,950
Print additional images & map (disable to save ink)
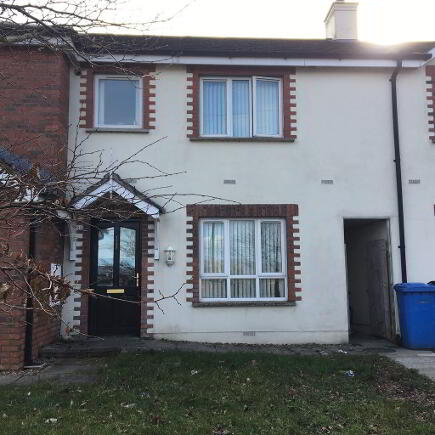
Telephone:
028 7134 7539View Online:
www.danielhenry.co.uk/505507Key Information
| Address | 112 The Old Fort, Strathfoyle, Derry/Londonderry, BT47 6SS |
|---|---|
| Price | Last listed at Offers around £79,950 |
| Style | Townhouse |
| Bedrooms | 3 |
| Receptions | 1 |
| Bathrooms | 2 |
| Heating | Oil |
| EPC Rating | 112 THE OLD FORT SNIPPING.JPG |
| Status | Sale Agreed |
Features
- MID TERRACE HOUSE
- 3 BEDROOMS / 1 RECEPTION
- OIL FIRED CENTRAL HEATING
- PVC DOUBLE GLAZED WINDOWS
- BLINDS INCLUDED IN SALE
- EPC RATING - C
Additional Information
- ACCOMMODATION
- LOUNGE 4.88m’ x 4.57m’1.22m” (to widest points) (16’ x 15
- Having ornamental fireplace and laminated wooden floor.
- KITCHEN / DINING AREA 4.57m’0.61m” x 2.44m’1.52m” (15’2” x 8’5”)
- Having eye and low level units, tiling between units, 1 1/2 bowl stainless steel sink unit with mixer taps, hob and oven, stainless steel extractor hood, space for fridge / freezer, plumbed for washing machine, patio doors leading to rear garden. Toilet and whb off.
- FIRST FLOOR
- LANDING
- Having hotpress.
- MASTER BEDROOM 3.35m’3.05m” x 3.05m’3.35m” (11’10” x 10’11”)
- EN-SUITE
- Comprising fully tiled walk in electric shower, whb and we.
- BEDROOM 2 3.05m’3.35m” x 3.05m’1.52m” (10’11” x 10’5”)
- BEDROOM 3 2.13m’2.44m” x 1.83m’2.74m” (7’8” x 6’9”)
- BATHROOM
- Comprising bath with shower attachment to taps and tiling around, shower screen, whb and we.
- EXTERIOR FEATURES
- Garden to rear enclosed by fence and gate.
-
Daniel Henry

028 7134 7539

